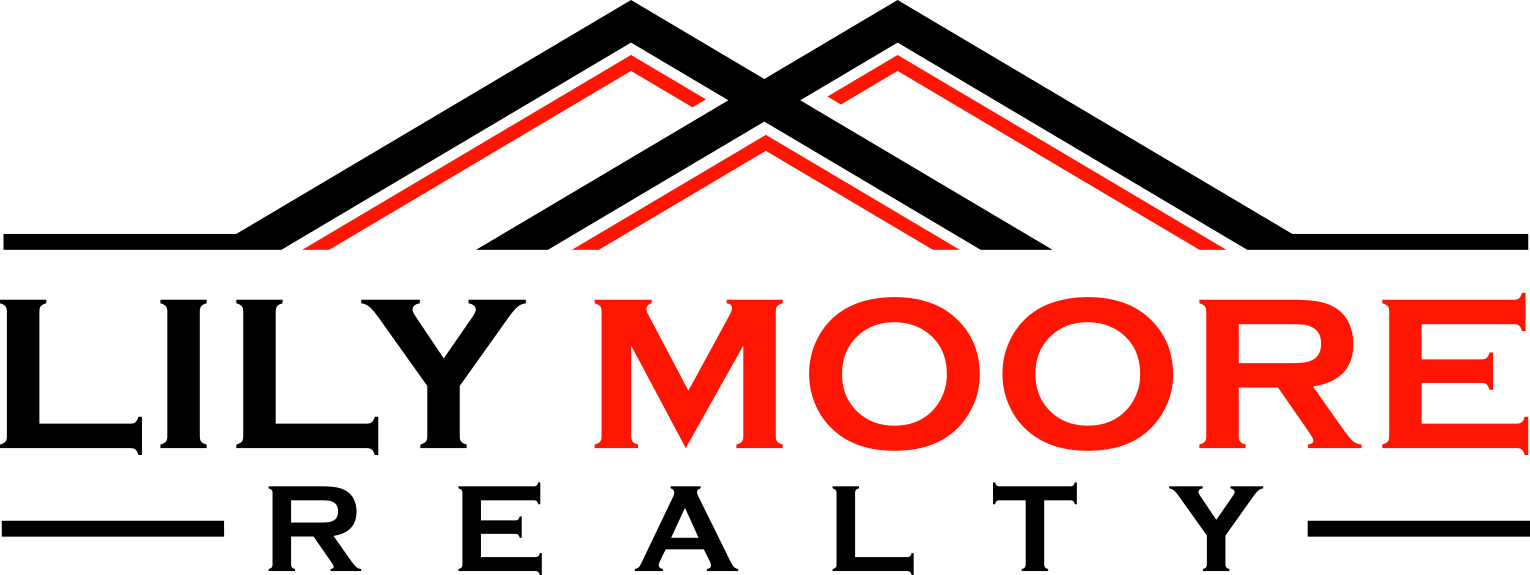

8626 County Road 241 Sold Save Request In-Person Tour Request Virtual Tour
Clyde,TX 79510
Key Details
Sold Price $1,390,000
Property Type Single Family Home
Sub Type Farm/Ranch
Listing Status Sold
Purchase Type For Sale
Square Footage 2,904 sqft
Price per Sqft $478
MLS Listing ID 20875927
Style Barndominium
Bedrooms 3
Full Baths 3
Half Baths 1
Year Built 2017
Lot Size 140.346 Acres
Property Sub-Type Farm/Ranch
Property Description
Welcome to Bucket List Ranch—a luxurious 140-acre retreat in Callahan County. At its heart is a stunning 2,904 sq. ft. custom home with soaring 30-foot ceilings and an inviting open-concept design. A full-height stone fireplace is the heart of the living area, while the chef's kitchen boasts top-of-the-line appliances, custom cabinetry, and a seamless flow into the dining and living spaces—ideal for entertaining. The primary suite is a private oasis, featuring a spa-like ensuite bath with high-end finishes and a generous walk-in closet. A dedicated office sits adjacent, offering a quiet retreat for work or creative pursuits. Upstairs, a spacious game room provides endless possibilities for recreation. Two additional bedrooms—each with an ensuite bath and walk-in closet—ensure comfort and privacy for guests or family. Two versatile bonus rooms complete the second level, perfect for a media room, home gym, or extra storage. Outdoors, the ranch is well-equipped for equestrian and livestock needs, featuring covered stalls with power and water, a turnout, a round pen, and sandy loam soil—ideal for an arena. The land is fenced and cross-fenced with quality working pens. A 1,200 sq. ft. shop and RV storage provide ample room for equipment and vehicles. The landscape is a perfect blend of cultivated acreage, tree-covered pastures, and three well-stocked tanks, attracting abundant wildlife. If you're looking for a luxurious ranch lifestyle with unmatched amenities, Bucket List Ranch is ready to exceed expectations. This property is a must-see!
Location
State TX
County Callahan
Rooms
Dining Room 1
Interior
Heating Electric,Fireplace(s)
Cooling Ceiling Fan(s),Central Air,Electric
Flooring Carpet,Ceramic Tile,Hardwood
Fireplaces Number 1
Fireplaces Type Living Room,Masonry,Wood Burning
Equipment Farm Equipment,Negotiable
Exterior
Exterior Feature Awning(s),Covered Patio/Porch,Kennel,RV/Boat Parking,Stable/Barn
Fence Barbed Wire,Cross Fenced,Fenced,Perimeter
Utilities Available All Weather Road,Co-op Water,Electricity Available,Electricity Connected,Gravel/Rock,Individual Water Meter,Outside City Limits,Overhead Utilities,Private Sewer,Rural Water District,Septic,Well
Roof Type Metal
Building
Lot Description Acreage,Agricultural,Brush,Cleared,Tank/ Pond
Story Two
Foundation Slab
Structure Type Metal Siding
Schools
Elementary Schools Eula
High Schools Eula
School District Eula Isd
Others
Special Listing Condition Aerial Photo