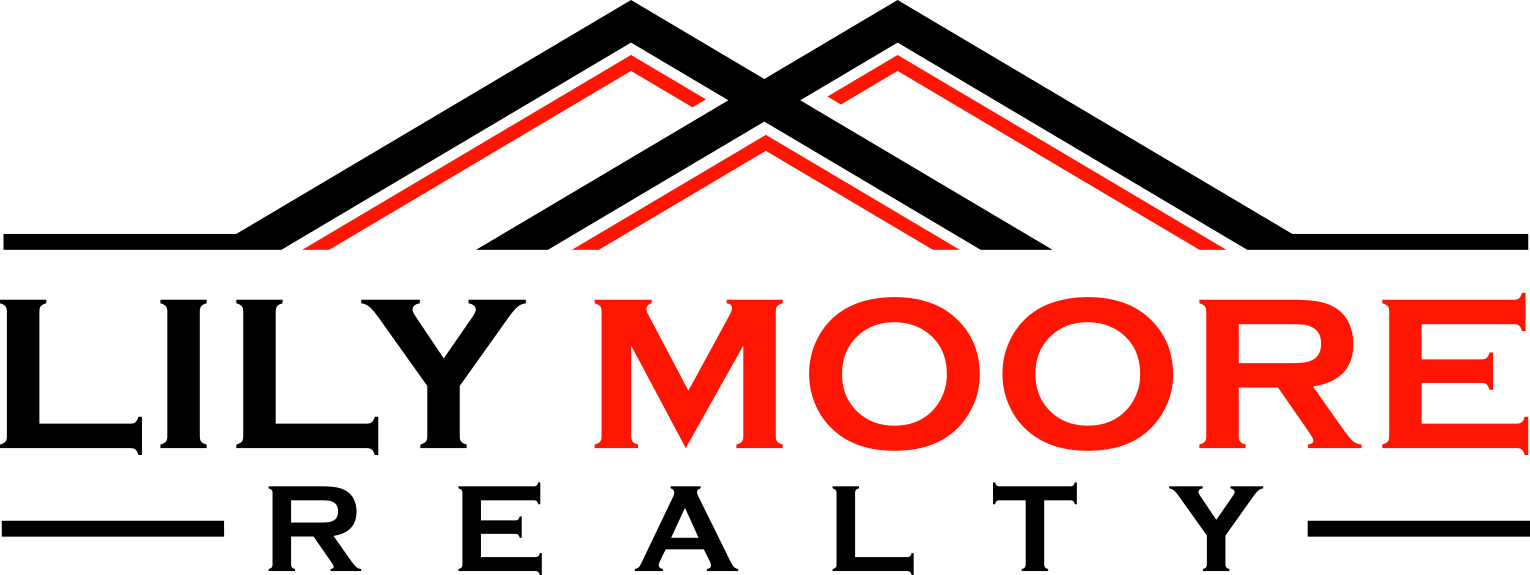

7246 Holyoke Drive Active Save Request In-Person Tour Request Virtual Tour
Dallas,TX 75248
Key Details
Property Type Single Family Home
Sub Type Single Family Residence
Listing Status Active
Purchase Type For Sale
Square Footage 2,510 sqft
Price per Sqft $296
Subdivision Hillcrest Add Manor Sec 01
MLS Listing ID 20900482
Style Traditional
Bedrooms 4
Full Baths 3
HOA Fees $6/ann
Year Built 1974
Annual Tax Amount $16,447
Lot Size 9,408 Sqft
Property Sub-Type Single Family Residence
Property Description
Step into this beautifully maintained gem in sought-after RISD—zoned to Brentfield, Parkhill, and Pearce! This lovingly cared-for 4-bedroom, 3-bathroom home exudes pride of ownership and is brimming with thoughtful updates and timeless charm. The kitchen is a true showstopper—recently updated with quartz countertops, sleek new soft close cabinetry, a stunning backsplash, and tasteful finishes throughout. The spacious primary suite offers the perfect retreat with two vanities, two large closets, elegant countertops, heated floors, built in cabinets with hamper pull outs and a beautiful walk-in shower with contemporary tile. Recent upgrades include new windows throughout, a full sewer line replacement with durable underground PVC piping, and a fully repaired foundation—giving you peace of mind and a head start on homeownership. The living room welcomes you in with soaring vaulted ceilings, rich wood floors, a cozy wood-burning fireplace, and a classic wet bar—perfect for entertaining. Step outside to the backyard oasis, which backs up to a serene greenbelt and jogging trail, offering both privacy and a peaceful natural view. The large laundry room is perfect for busy households, with room for backpacks, coats, and all the day-to-day necessities. Every bedroom boasts generous closet space, making storage a breeze. With all the major updates already completed, your to-do list is officially done—just move in and make it your own. Don't miss your chance to call this warm, inviting home yours!
Location
State TX
County Dallas
Community Greenbelt,Jogging Path/Bike Path,Sidewalks
Rooms
Dining Room 2
Interior
Heating Central,Natural Gas
Cooling Ceiling Fan(s),Central Air,Electric
Flooring Carpet,Ceramic Tile,Hardwood
Fireplaces Number 1
Fireplaces Type Brick,Living Room,Wood Burning
Laundry Utility Room,Full Size W/D Area
Exterior
Exterior Feature Covered Patio/Porch,Rain Gutters
Garage Spaces 2.0
Fence Wood
Community Features Greenbelt,Jogging Path/Bike Path,Sidewalks
Utilities Available All Weather Road,Alley,City Sewer,City Water,Concrete,Curbs,Electricity Connected,Individual Gas Meter,Individual Water Meter,Sidewalk,Underground Utilities
Roof Type Composition
Building
Lot Description Adjacent to Greenbelt,Few Trees,Interior Lot,Landscaped,Sprinkler System
Story One
Foundation Slab
Structure Type Brick
Schools
Elementary Schools Brentfield
High Schools Pearce
School District Richardson Isd
Others
Acceptable Financing Cash,Conventional,FHA,VA Loan
Listing Terms Cash,Conventional,FHA,VA Loan
Virtual Tour https://www.propertypanorama.com/instaview/ntreis/20900482